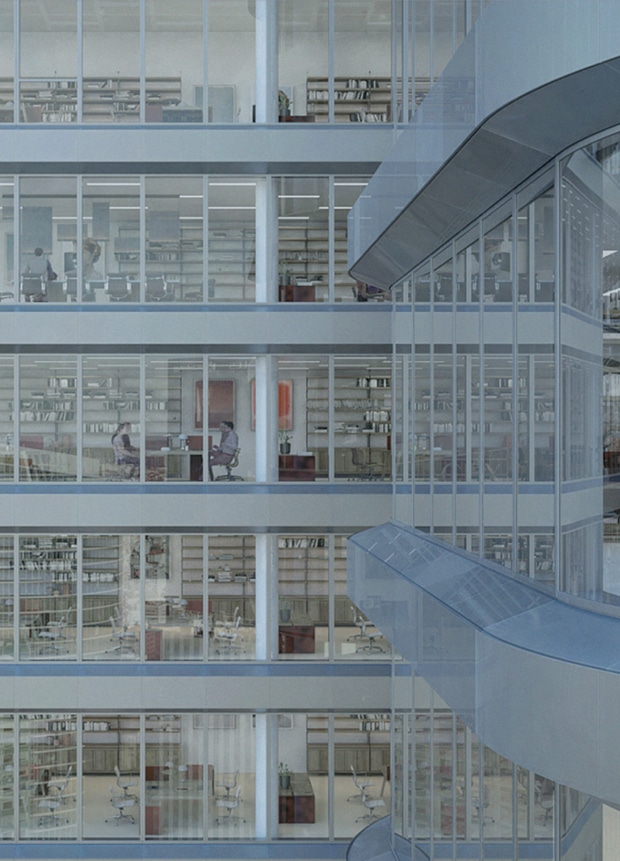Patrick Balloux: Project Director, PCA-Stream
The Link
The Link In 14 Innovations
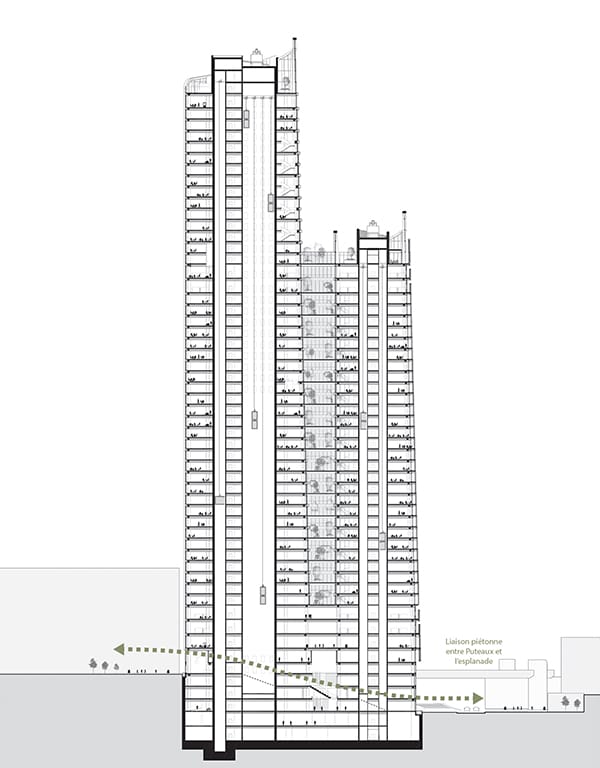
The Winter Gardens
In the Arche wing, everyone on 37th to 48th floors is less than 50 meters from a 70-sq.m winter garden with natural ventilation, protected from the wind.
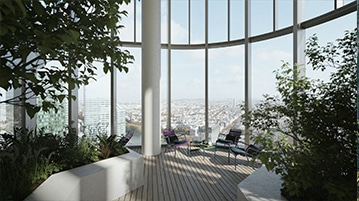
The All-Glass Façade
Exceptional for a very tall building in France, the floor-to-ceiling windows without frames or sills provide abundant natural light and an unobstructed view of Paris. This makes it easy to get your bearings (you can see one wing from the other). The façade is fitted with a record 4,200 sq.m of photovoltaic panels.
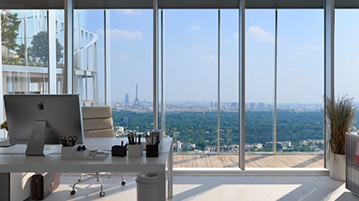
The Double Skin
The south side of the building features a second skin of glass tiles. The 90-cm cavity between the two skins is equipped with sunshades to regulate the temperature (24° maximum for 90% of the year). The windows, sunshades and 4,200 sq.m. of photovoltaic cells can be accessed for maintenance via service passageways.
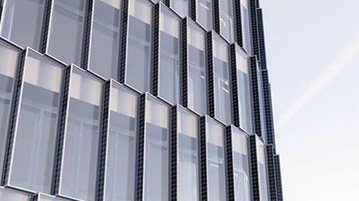
The 30 links
30 walkways link the two wings, creating 3,000-sq.m floor plates – unprecedented in La Défense. Enhanced with some 40 sq.m of open-air hanging gardens, the linking walkways can serve as informal workspaces or panoramic meeting rooms.
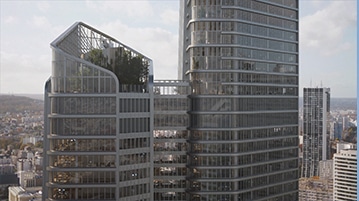
The Duplexes
Twinned floors connected by open stairwells create 6,000-sq.m duplexes that can accommodate business units with 500 people. Their design encourages employees to walk around, multiplying the opportunities for encounters and interactions.
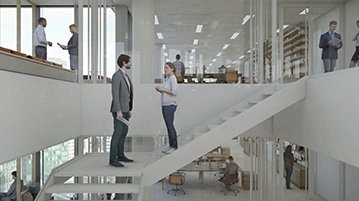
The Agora
Offering a majestic triple-height entrance on the plaza side and a transparent view of the city through the building, the Agora cascades down the stairs to the boulevard located 18 meters and three floors below.
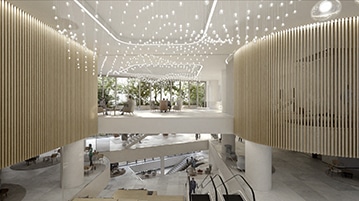
The Connection between Cours Michelet and Puteaux
A vast 30-meter opening accessible to pedestrians, cyclists and persons with reduced mobility re-connects Puteaux and La Défense at the base.
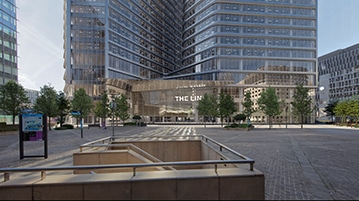
The Open Rooftop Gardens
On the 36th floor of the Seine wing, a 600-sq.m belvedere park open to all employees overlooks the river, offering a new view of Paris. On the 50th floor of the Arche wing, a private rooftop garden reaches up to the sky.

The Open Rooftop Gardens
On the 36th floor of the Seine wing, a 600-sq.m belvedere park open to all employees overlooks the river, offering a new view of Paris. On the 50th floor of the Arche wing, a private rooftop garden reaches up to the sky.

The Sky Club
Located next to the belvedere park on the 35th and 36th floors, a panoramic bar, a 250-sq.m multipurpose area and a restaurant club that can seat 200 will welcome professional and festive events and give the high-rise its center of gravity.
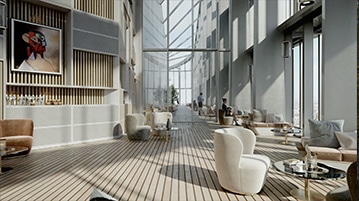
The Double-Decker Elevators
In a first in La Défense, the high-rise will feature 24 double-decker elevators, which can be accessed at two different levels but travel together. By combining the cabs in two sets, depending on the height of the desired floor, this solution reduces waiting time to 30 seconds at most, even during peak periods.
The XXL Business Center
In the three lower levels: 70 meeting rooms, two 150-seat and 250-seat auditoriums and an in-house incubator. Above, five areas for food services, coffee shop/coworking and restaurants with terrace seating. On the 4th floor: A 1,400-sq.m fitness center with a view (equivalent to an entire floor in a traditional high-rise).
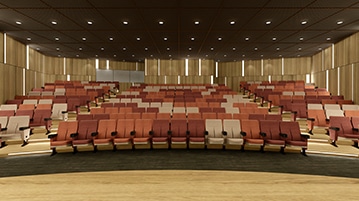
The Terraces
In a first for La Défense, six large terraces will unfold at the foot of the building – three on the plaza and three on the city, for a total of 500 sq.m (of which 280 sq.m. of green space). These balconies overlooking the Michelet area and the city of Puteaux create a human and visual connection with local life.
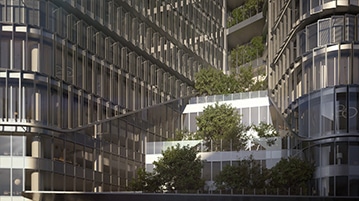
The City-Side Entrance
The Link will be the first high-rise in La Défense with an entrance on the Puteaux side. The planted forecourt will make it easy to arrive on foot, on a bicycle or directly in a taxi.
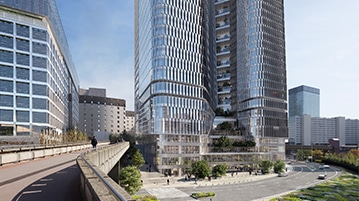
Energy Autonomy
The Link is supplied by two separate public substations and equipped with four generators located inside the building. This redundant supply means the risk of a power outage is infinitesimal. In the event of an incident, the separation of production and distribution in different enclosures and the redundant sources ensure uninterrupted power supply.


