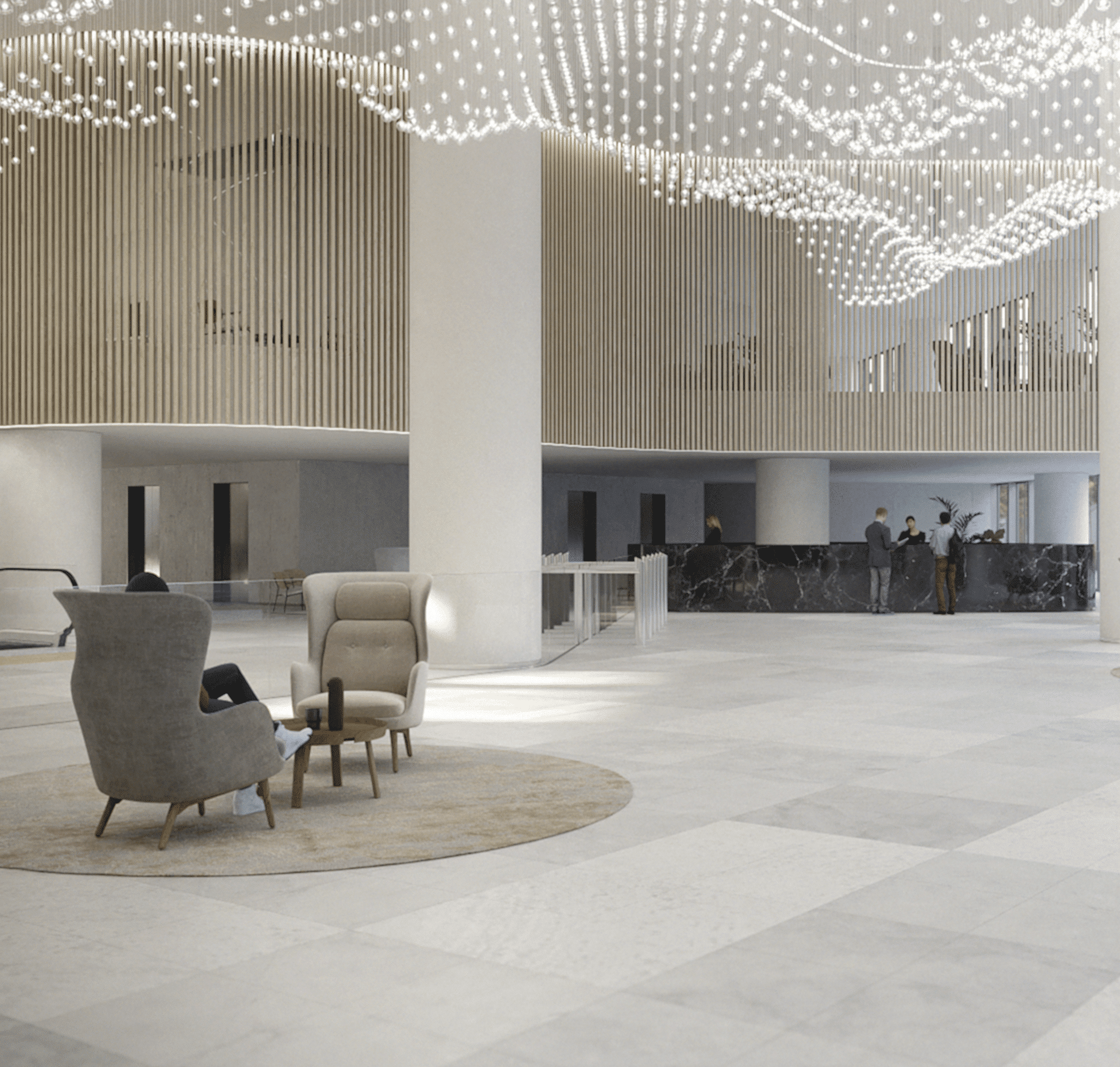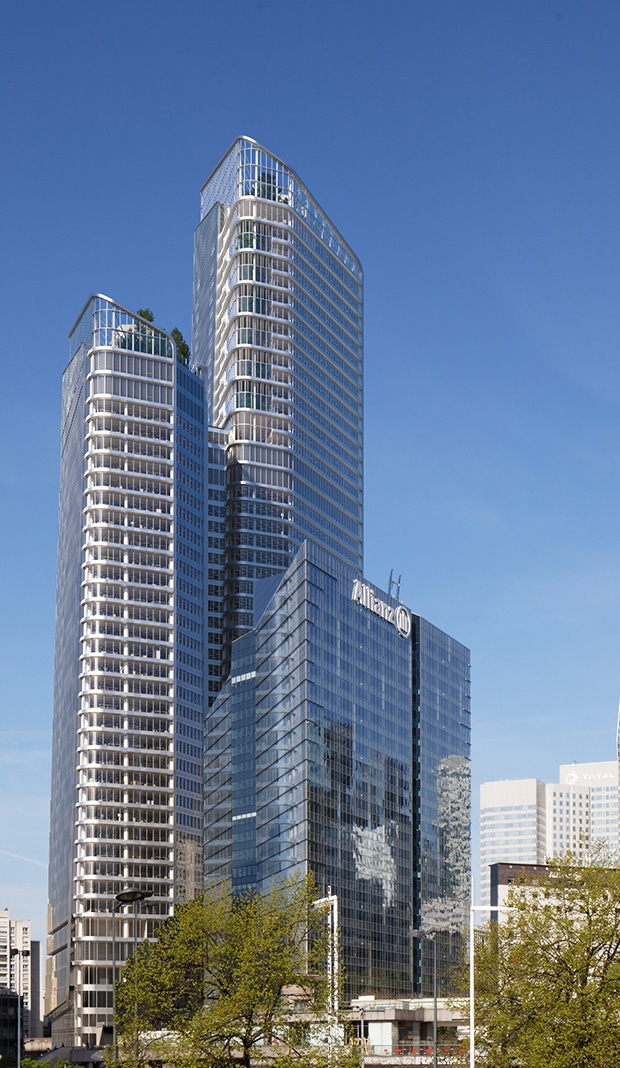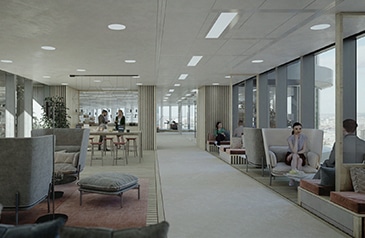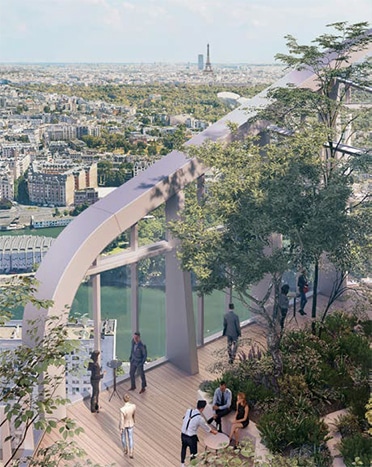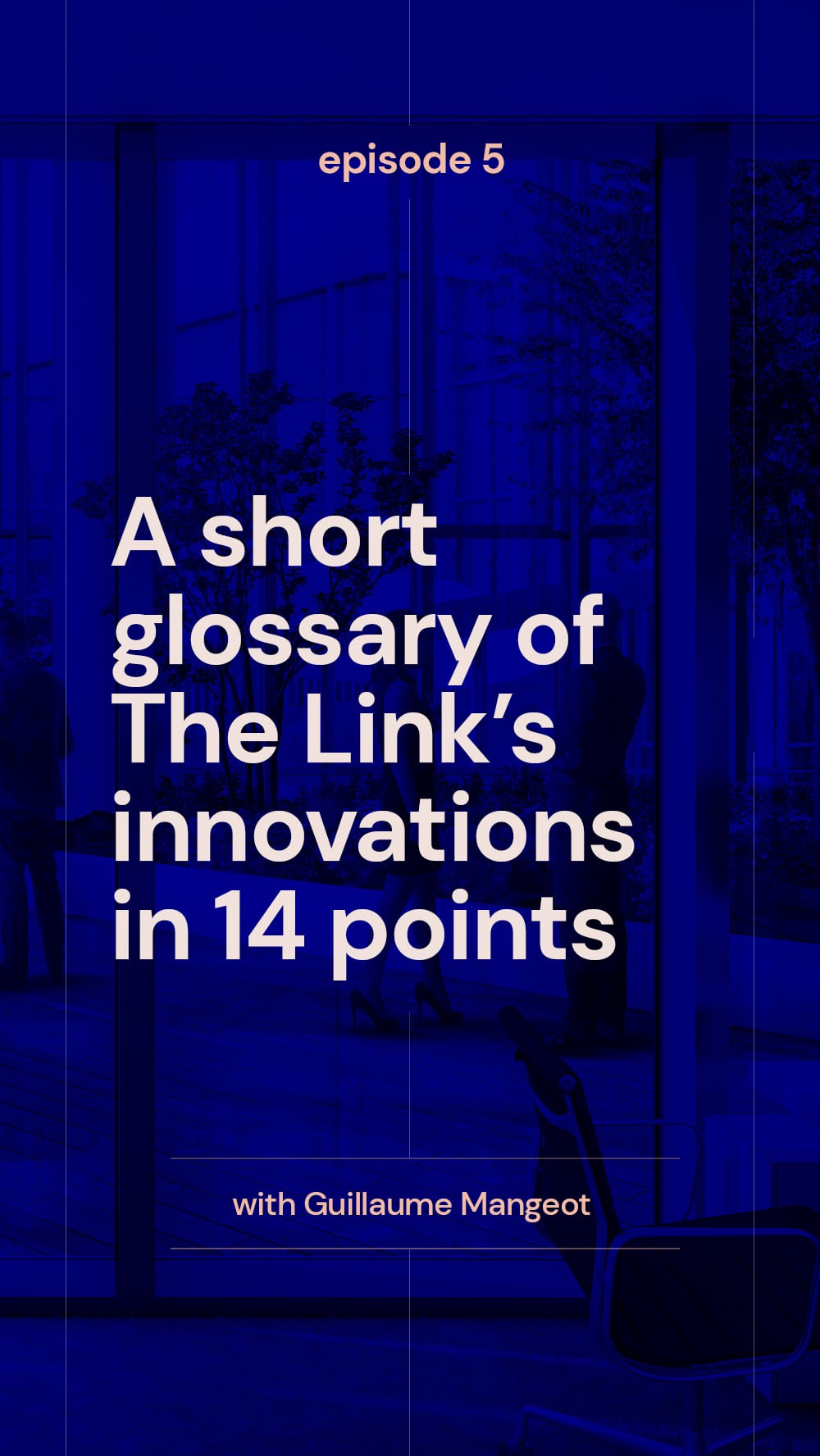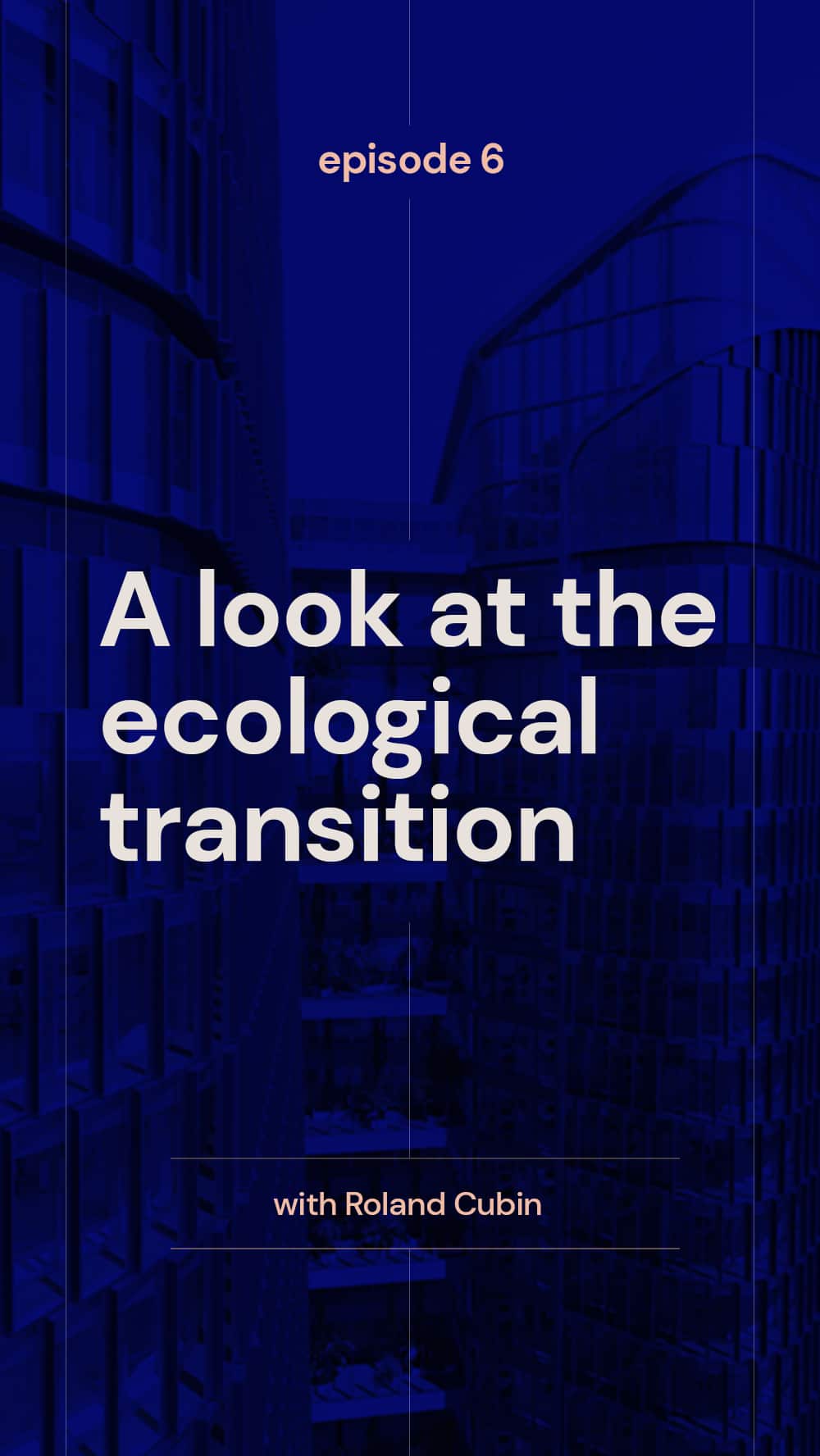Philippe Chiambaretta: Architect, Founder of PCA-STREAM
The Link: A High-Rise
That Spreads Its Wings
With its two wings linked by 30 walkways, The Link offers spacious 3,000 sq.m floor plates – an unheard of feature for high-rises in La Défense. Thanks to its ingenious flow patterns, the linked design fosters all types of exchanges and collaborative working. This innovation creates an uninterrupted horizontal pathway that invites employees to walk from one area to another, enhances their sense of belonging and reflects the change in management methods towards increasingly flat organizations.
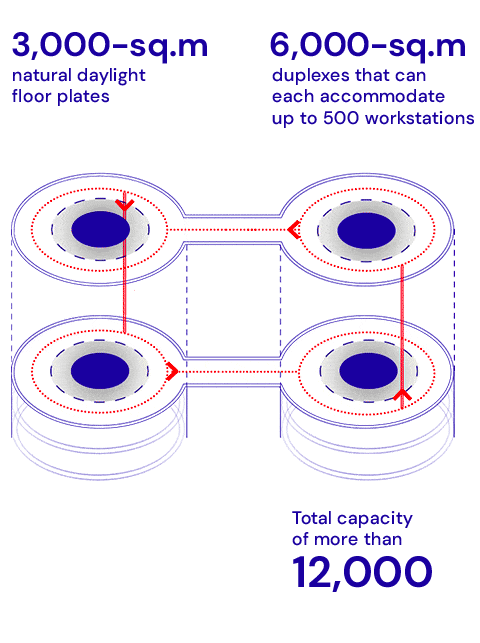
Dividing Distance
The Link’s horizontality encourages people to move and walk around. They can take the linking walkways to get from wing to the other and the stairs to travel between twinned floors. In conventional high-rises, services are traditionally located at the base, but here, the center of gravity has shifted to the 35th and 36th floors. Best of all, there’s no need to go out to the plaza to get a breath of fresh air, since every workstation is less than 30 seconds from an open area. All of the traffic flows have been designed so that people can cross paths, share information and spend convivial moments together. The Link shrinks distances, opens space up and creates a fluid environment.
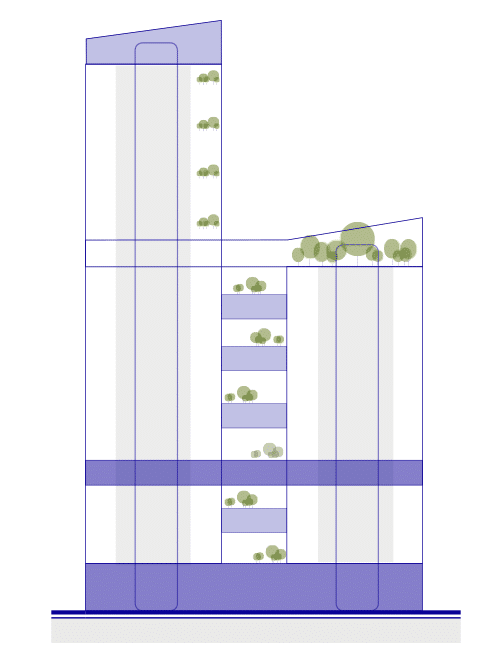
Roland Cubin: Deputy CEO, Groupama Immobilier
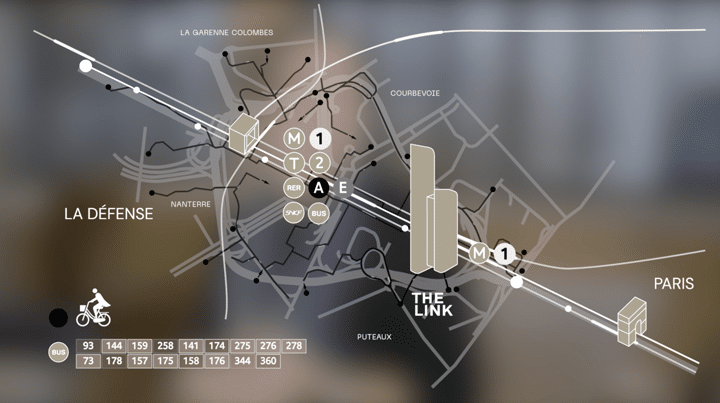
The Link: Optimal Accessibility in La Défense, with Public Transportation At Your Doorstep
Transportation is changing in response to climate challenges. The Link has taken these changes into account from the design stage to promote carbon-neutral transportation. For example, there is no underground parking garage. Instead, pedestrians and cyclists will have direct access from the boulevard and benefit from a 350-sq.m. bicycle parking lot.
